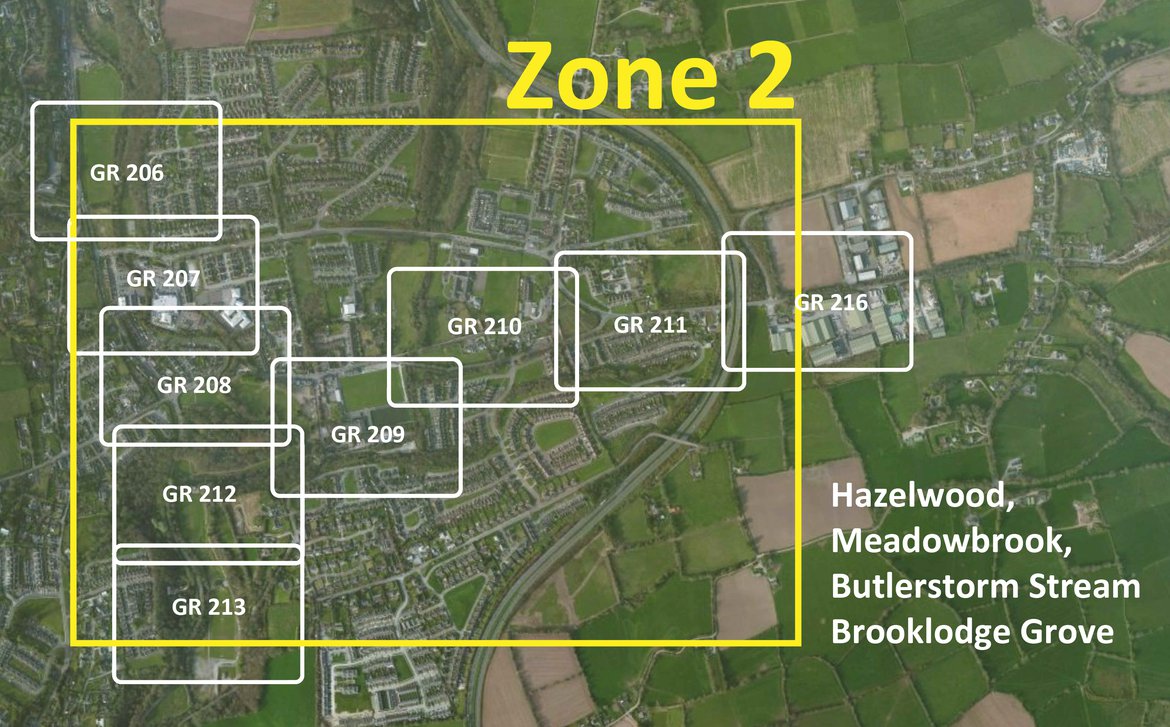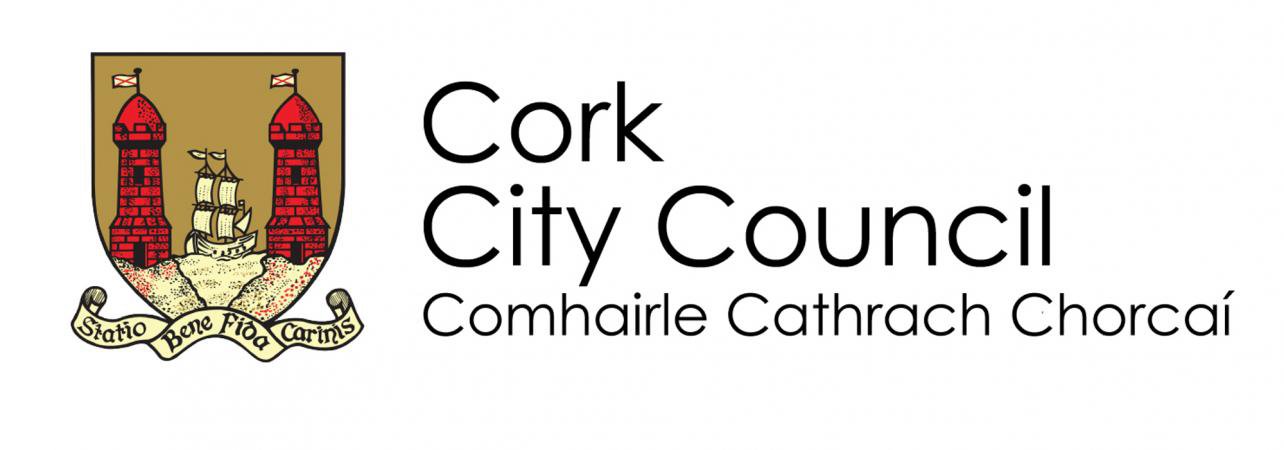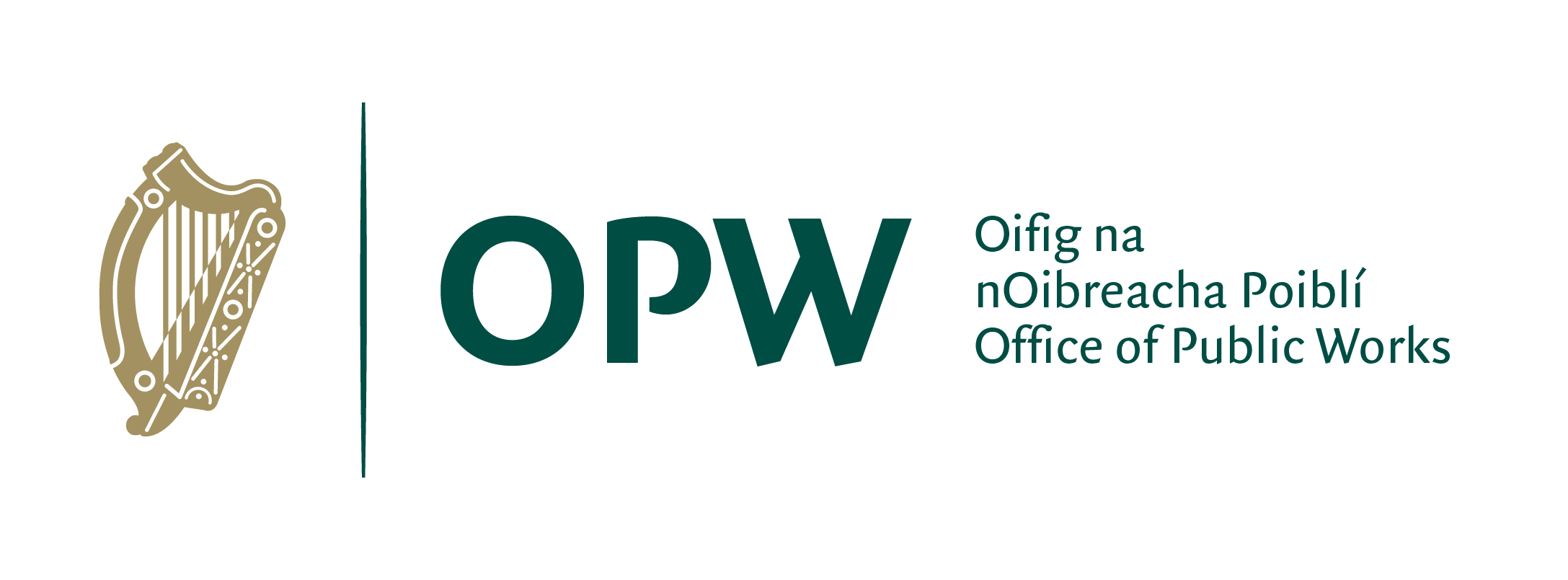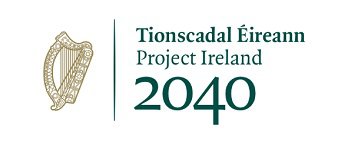
Zone 2
By clicking on a link below you will download the drawings relevant to each plan area.
These drawings include:
- Plan Layouts
- Proposed Sections
- Proposed flood defence works finishes (where applicable)
- Proposed access routes and work areas (where applicable)
- Photomontages (where applicable)
The plan area drawings should be viewed in conjunction with the preliminary drawing which are relevant to all plan areas and can be downloaded here:
Including in the preliminary drawings are the following:
- Cover sheet
- Index sheetChannel codes drawing
- Exisitng flood extents and proposed flood benefit area
- Proposed flood defence restrictions
- Overview drawings



